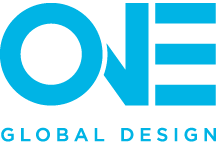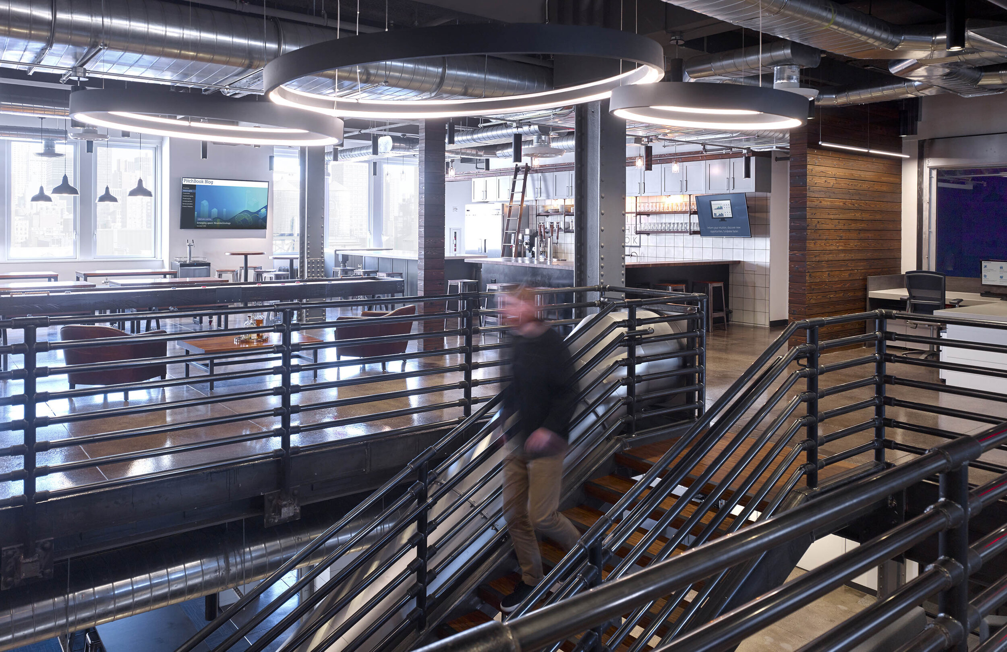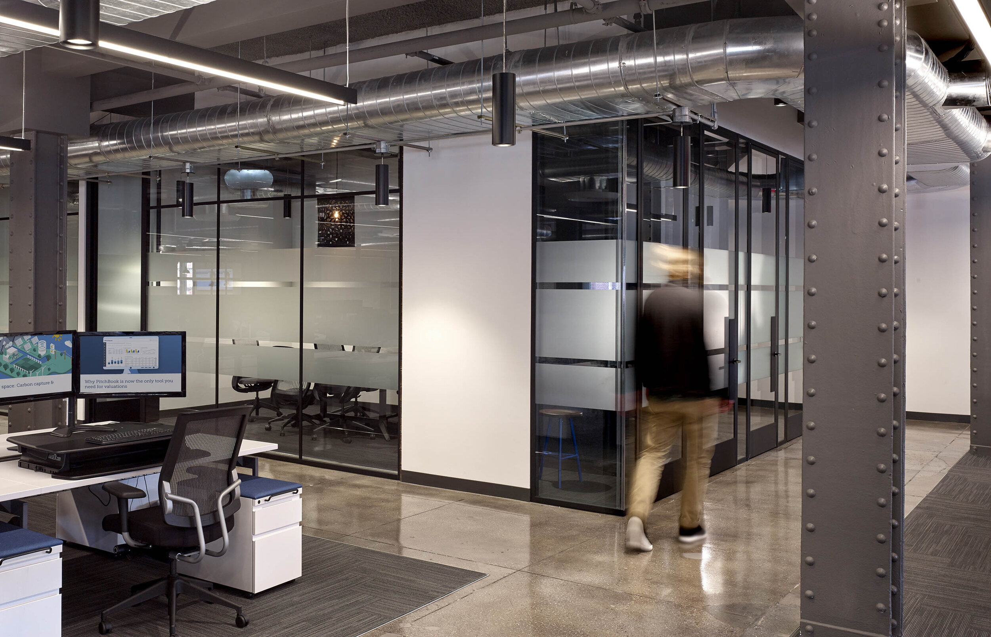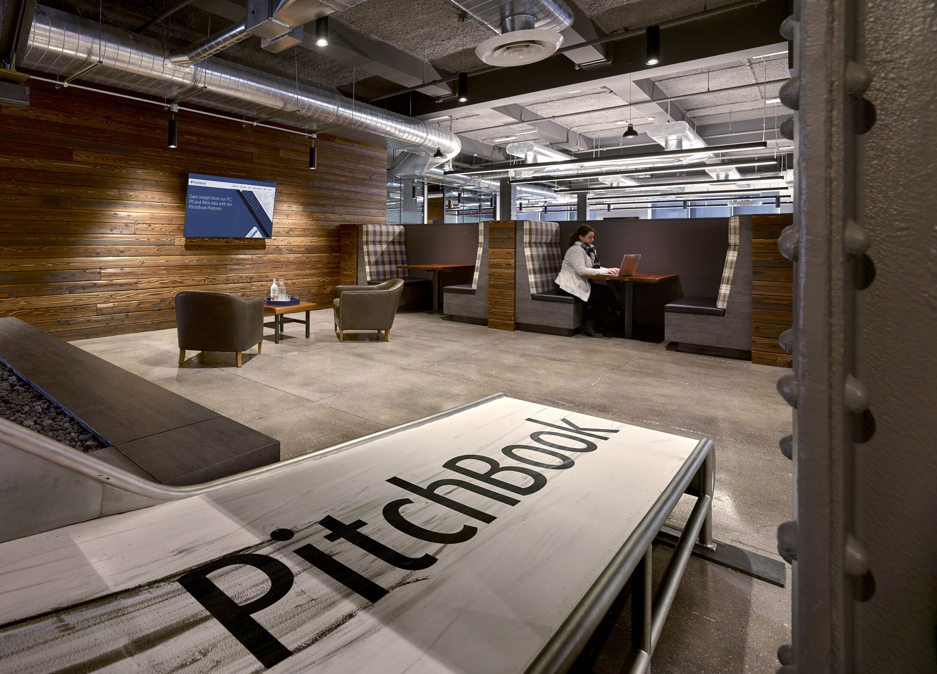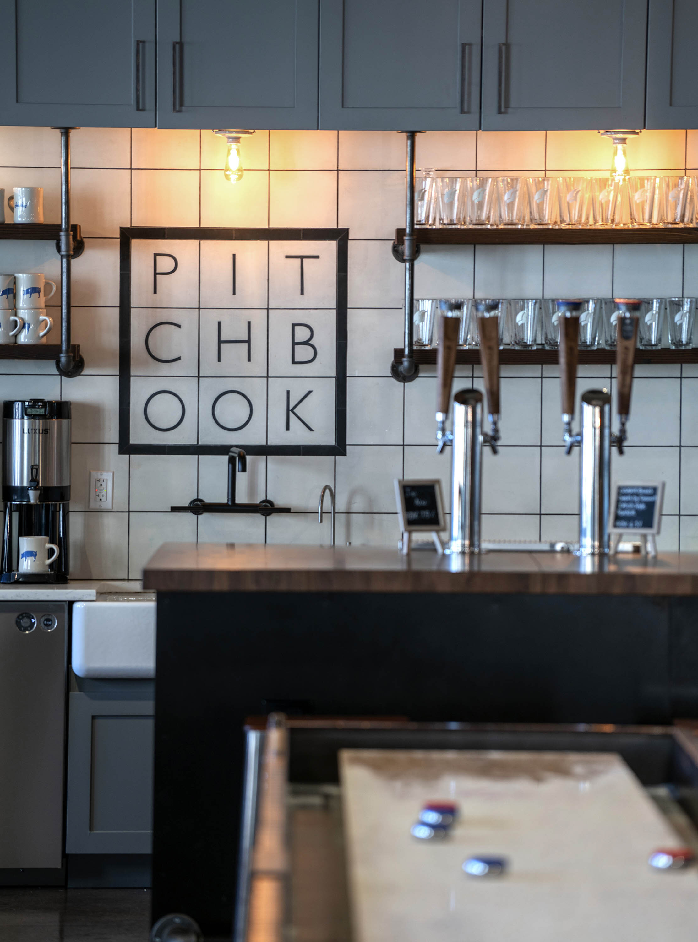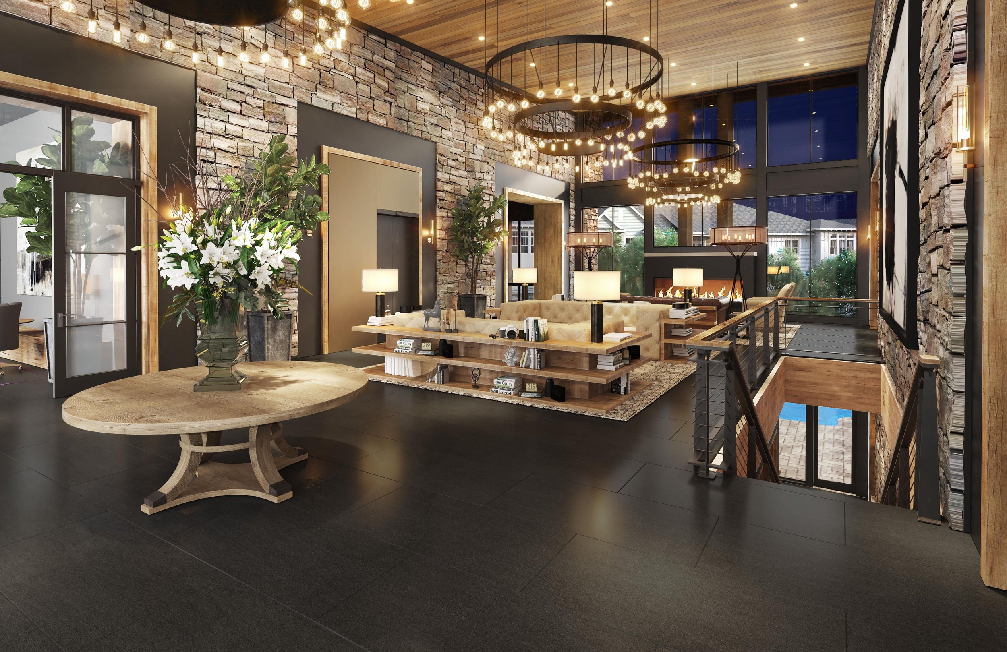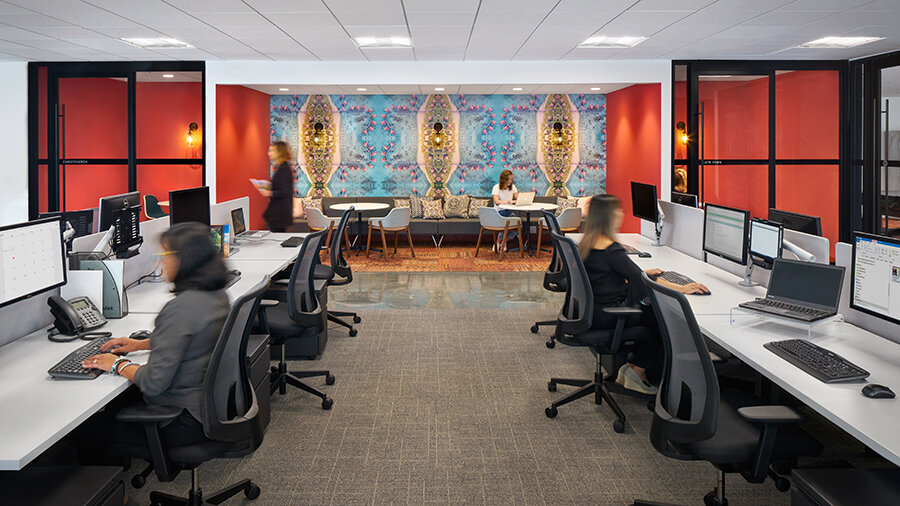JPC Architects and Design Republic Collaborate on PitchBook’s NYC Office
As one of the largest networks of design talent in the world, ONE Global Design makes it possible for clients to execute their projects around the globe, no matter where they begin — like expanding from Seattle to New York City, for example.
As one of the largest networks of design talent in the world, ONE Global Design makes it possible for clients to execute their projects around the globe, no matter where they begin — like expanding from Seattle to New York City, for example.
PitchBook’s mission is to help people make informed business decisions that lead to game-changing results. When JPC Architects was asked to design PitchBook's New York office, the goal was to create an environment that followed the very same philosophy that fuels PitchBook: fostering innovation.
The PitchBook team had recently completed their Seattle office with JPC Architects and were very interested working with JPC again and bringing the successful elements of that office design to the Flatiron district Headquarters in NYC. Aligning the vision, JPC took elements of the Seattle office while remaining true to the integrity and creative features of the 1920s Manhattan building that would house the new office.
The collaborative and multi-use office takes full advantage of the exposed concrete floors, columns, and historic beam work. There is an industrial feel with a central, 3-story unfinished-steel stair anchoring the space with exposed metal and eye-catching welding work. One of the most unique features is a stainless steel slide provided by Goric Playgrounds that safely allows the PitchBook team to have some fun together sparking creativity. Great care and thought went into the design and construction of the NYC office; every element was designed with a purpose.
Early on in the project, JPC reached out to Design Republic, a trusted ONE Global partner firm located in New York City to represent the design team on the ground and to provide important local expertise for the project. Design Republic frequently visited the site during construction, coordinated vendors and approvals, and worked to manage expectations. They were instrumental in the success of this collaborative project; PitchBook is an excellent example of how ONE Global Partners work together on behalf of our clients.
LATEST NEWS
Comcast’s Culture-Driven Interior Design Transformation Story
Comcast — a world leader in telecommunications, innovation, and technology — garners one of the most diverse, agile, and forward-thinking creative workforces in the world, as one would expect.
Comcast — a world leader in the fast-changing businesses of media, entertainment and technology — garners one of the most diverse, agile, and forward-thinking creative workforces in the world.
To create a new workplace more reflective of its vibrant and dynamic culture, Comcast set out to build a new home for its 1,000+ Central Division employees that would enhance productivity, enable increased "speed to market", and excite current and future employees from the moment they walk in the door each day — whether it's day 1 or 100.
Comcast partnered with ONE Global Design's Hendrick Inc. and Design Republic to develop an intuitive workplace strategy for its 245,000-square-foot Atlanta-based Division headquarters. The design team kicked things off with a comprehensive work style assessment to gain insight into the Division’s culture, systems, and working styles. This assessment included extensive tours of the workplace, executive visioning sessions to gauge future possibilities, employee surveys to dig deep into the inner workings of the company, 59 distinct questionnaires, focus group discussions to analyze the "why" behind many employee perceptions and requests, full-day observations detailing how employees used their space, and in-depth space analysis of existing locations. The key findings of Hendrick and Design Republic's thorough analyses concluded that employees desired an open-concept workspace to reduce hierarchal attitudes, increase transparency, and open up possibilities for increased collaboration and innovation between departments, leaders, and the general population.
The result of these insights produced a neighborhood-like environment that balances open office space with private collaboration environments and innovation areas — as well as 20,000-square-feet of hospitality, recreation, and amenities to make the workplace feel more like a central space for living, working, and playing. This audacious concept resulted in flexible work spaces for different work styles, ample opportunities for spontaneous collaboration, increased stimulation of creativity and innovation, as well as increased transparency and camaraderie among all employees — regardless of their status in the company. It has been transformative project for Comcast, creating a fun, inspiring yet functional environment where employees can successfully manage the extremely fast changes in Comcast’s business environment.
LATEST NEWS
Project Highlight: Flight Centre
Flight Centre’s CEO goal was to evolve the business and their workspace culture from its dark, siloed and uninspiring corporate office into one that was spacious and bright, and captured their culture of fun, community and world travel.
Flight Centre’s CEO goal was to evolve the business and their workspace culture from its dark, siloed and uninspiring corporate office into one that was spacious and bright, and captured their culture of fun, community and world travel. Figure3 had already begun work on Flight Centre’s Toronto office when it was decided they wanted Figure3 to work on their Vancouver office as well. The result was one which they are very proud of and excited to work in.
Flight Centre was interested in Figure3’s Connection Point process, one in which looks below the surface, that helps the firm to consciously and intentionally design in a way that connects people to place. Through the workshops conducted with their teams, a number of critical observations were uncovered about what they wanted in their new office space, including creating a stimulating and inspiring space that reflected their company culture where collaboration was encouraged, connections could be fostered, and success could be celebrated together.
Figure3 designed a space that breathed new vibrancy and balance into Flight Centre’s culture of fun and healthy social connection. The new space offers a forward-thinking work experience that affords the opportunities their staff had been looking for to do their jobs well, while enjoying themselves in an inspiring space.
“Figure3 did a great job designing an inspiring place for our staff to work in. Coming from a more traditional office environment where each team of 6 to 10 people had their own office, to this open, shared space concept made some of our staff a little nervous. Figure3 managed to find the right balance of work areas and escape areas etc. to make the transition painless and even enjoyable. One of the many highlights is the large open kitchen area where staff are encouraged to gather and get away from their desks throughout the day and where Friday afternoon trivia and ping pong can get a little fierce. We are constantly reminded how nice the space is whenever staff from our other offices across the country and around the world, as well as guests and business partners, see it for the first time.”
—John van Tuinen | VP Property & Procurement | Flight Centre Travel Group
